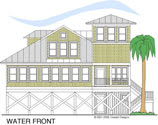Friday, December 17, 2010
New NC Building Codes for Energy Conservation
Congress Extends Federal Tax Credit for Energy Efficient Homes and Other Residential Energy Efficiency Tax Credits
Last night (December 16, 2010) Congress extended the $2,000 federal tax credit for builders who build energy efficient homes. The extension is from January 1, 2010 to December 31, 2011. The extension was part of a sweeping tax package negotiated by the White House and Republican Congressional leaders.
The legislation also includes a provision that extends the tax credit for consumers who purchase qualified energy saving products, but lowers the credit to its pre-economic recovery act levels. The new bill extends the credit to the end of 2011, but reduces the incentive to the original 10% up to $500. Included are provisions limiting window incentives to $200, oil and gas furnace and boiler incentives to $150-200, and water heater and wood heating system incentives to $300. As part of the legislation, Congress tightening the specifications for oil furnaces and boilers and gas boilers to 95% efficiency, up from the 90% efficiency in current credit.
Friday, September 24, 2010
DO YOU DO CUSTOM HOMES?
Wednesday, September 22, 2010
New Plans Added This Summer 2010
Tuesday, June 1, 2010
Planning Links
Bath Fixtures
American Standard Fixtures
Delta Faucet
Jacuzzi Tubs
Kohler Fixtures
Lasco Bathware
Building Materials
CertainTeed
Chadsworth's Columns
Fypon Vinyl Trim & Moldings
Historic Doors
Home Depot
Lowe's Home Improvement
Lumber Liquidators (Hardwood Flooring)
Construction Network for products
NAILITE
Elevators
LEV Elevators
ThyssenKrupp Access
Waupaca Elevators
Green & Healthy Homes
HealthyBuilt Homes
Kitchen Fixtures
Delta Faucet
GE Appliances
Kitchen-Aide Appliances
Sub-Zero & Wolf Appliances
Lighting
Brass Light Gallery
Permits & Planning
CAMA Permits - North Carolina Division Of Coastal Management
FEMA | Federal Emergency Management Agency
Flood Maps - Digital Flood Insurance Rate Maps
North Carolina Dept. of Environment & Natural Resources
North Carolina Dept. of Insurance - Building Engineering & Codes
North Carolina Licensing Board for General ContractorsReal Estate
Realtor.com
Siding
James Hardie Siding & Trim
Storage Solutions
ClosetMaid
Windows for coastal areas
Anderson Windows
& Doors
Jeld-Wen Windows
Peachtree Windows & Doors
Pella Windows & Doors
Simonton Windows & Doors
Friday, May 14, 2010
2 New Plans Added This Week (May 10-14)
Traditional Homes (Single-Level)
Saturday, May 8, 2010
The Do and Don'ts of Building in Hurricane-Prone Areas
 "The Do and Don'ts of Building in Hurricane-Prone Areas" by NJIT (New Jersey's Science & Technology University) architecture professor Rima Taher, PhD. This is a version of an original press release dated June 15, 2009, but the message is worth repeating.
"The Do and Don'ts of Building in Hurricane-Prone Areas" by NJIT (New Jersey's Science & Technology University) architecture professor Rima Taher, PhD. This is a version of an original press release dated June 15, 2009, but the message is worth repeating.Taher has written extensively about best building design and construction practices to reduce wind pressures on building surfaces and to resist high winds and hurricanes in residential or commercial construction.
She is a civil/structural engineer who teaches at NJIT’s College of Architecture and Design. Her courses include topics related to wind and earthquakes with guidelines and recommendations for better design and construction in hurricane and earthquake prone areas.
Her recommendations in the forthcoming article should be heeded by anyone building in high wind regions. They include the following.
Design buildings with square, hexagonal or even octagonal floor plans with roofs of multiple slopes such as a four-sloped hip roof. These roofs perform better under wind forces than the gable roofs with two slopes. Gable roofs are common only because they are cheaper to build. Research and testing demonstrate that a 30-degree roof slope will have the best results.
Wind forces on a roof tend to uplift it. “This explains why roofs blow off during extreme wind events,” Taher said. To combat uplift, she advises connecting roofs to walls strongly with nails, not staples. Stapled roofs were banned in Florida after Hurricane Andrew. The use of hurricane clips is recommended. The choice of roofing is important. Different roofing systems perform differently under hurricane conditions. In tile roofs, loose tiles often become wind-borne debris threatening other structures.
Aim for strong connections between the structure and foundation. Structural failure—one structural element triggering the collapse of another—can be progressive.
Hurricane shutters can protect glazing from wind-borne debris. Various designs are available.
Roof overhangs are subject to wind uplift forces which could trigger a roof failure. In the design of the hurricane-resistant home, the length of these overhangs should be limited to about 20 inches.
The design of the researched cyclonic home includes simple systems to reduce the local wind stresses at the roof’s lower edges such as a notched frieze or a horizontal grid. Install the latter at the level of the gutters along the homes’ perimeter.
An elevated structure on an open foundation reduces the risk of damage from flooding and storm-driven water. All foundation piles must be strengthened by bracing and should penetrate deep enough into the soil to reduce the risk of scour."
For Video of Rima Taher, PhD, discussing her findings, go to "http://www.njit.edu/news/2009/2009-224.php"
Friday, April 2, 2010
3 New Plans Added This Week (March 31-April 2)
Traditional Homes (Single-Level)
Tuesday, March 30, 2010
Tuesday, March 9, 2010
NEW! PDF Plans
Adobe ® PDF Files are sent by email to Purchaser and are the FASTEST WAY TO RECEIVE PLANS!
PDF Plans can be printed at most large document print centers such as FedEx Office (formerly known as FedEx Kinko's), or on any large (C to D size) document printer.
Tuesday, February 16, 2010
New plan added: February 15
Under 2,000 S.F. Cottages

Wednesday, February 10, 2010
New Plans Added: February 10
Under 2,000 S.F. Cottages

1) Cedar Point 1898-3

2) Pinfish 1825-3

3) Surfside 1536-4








